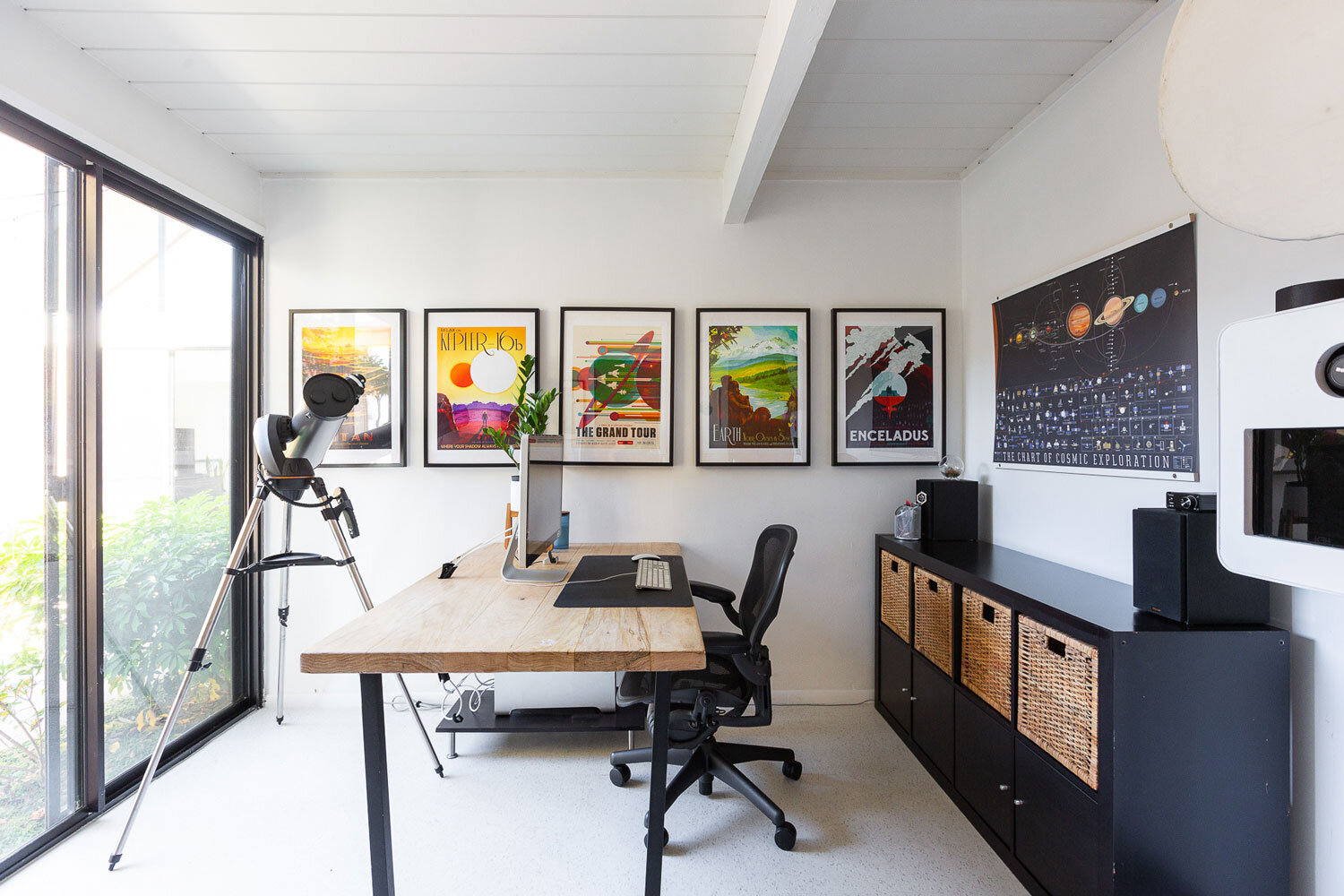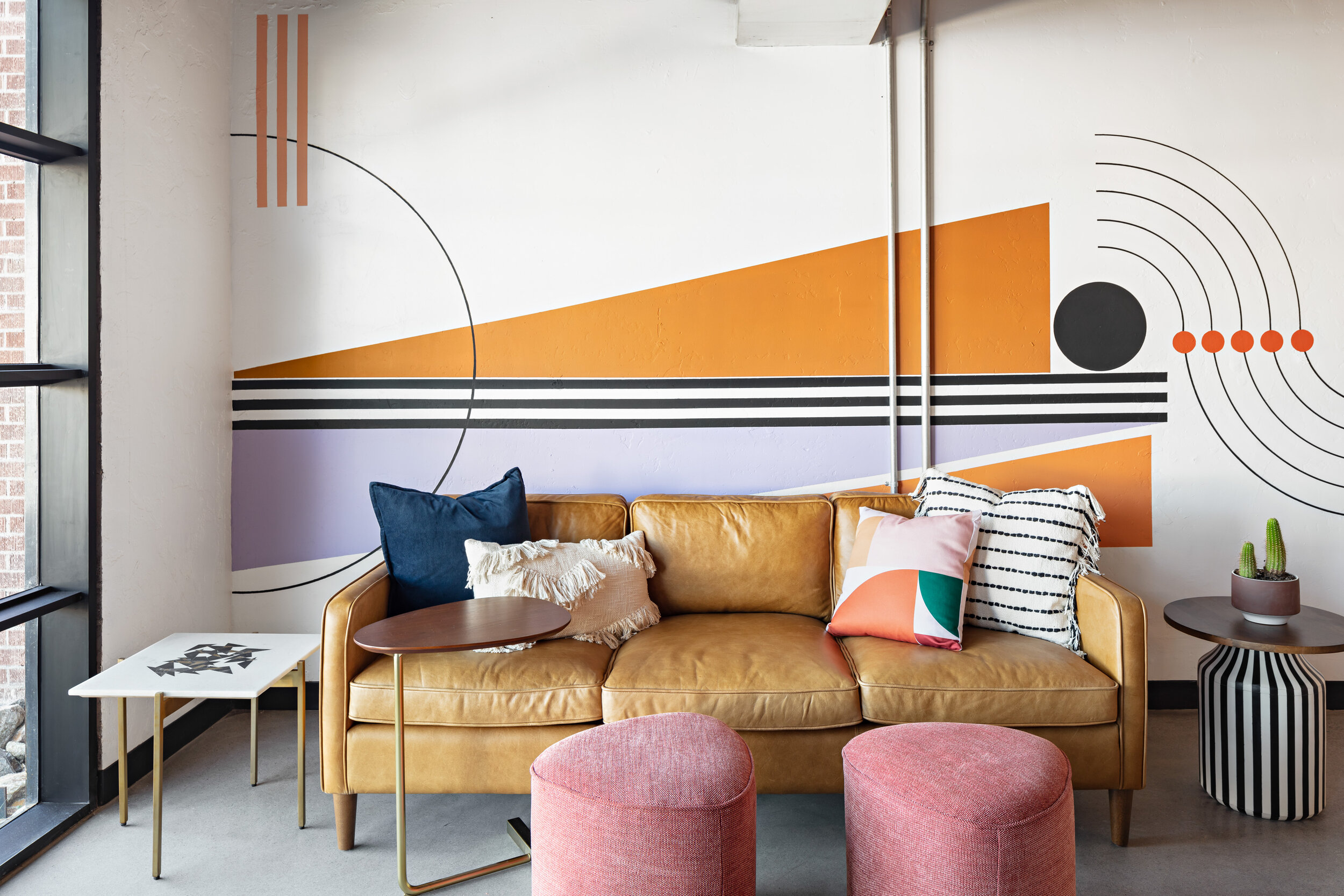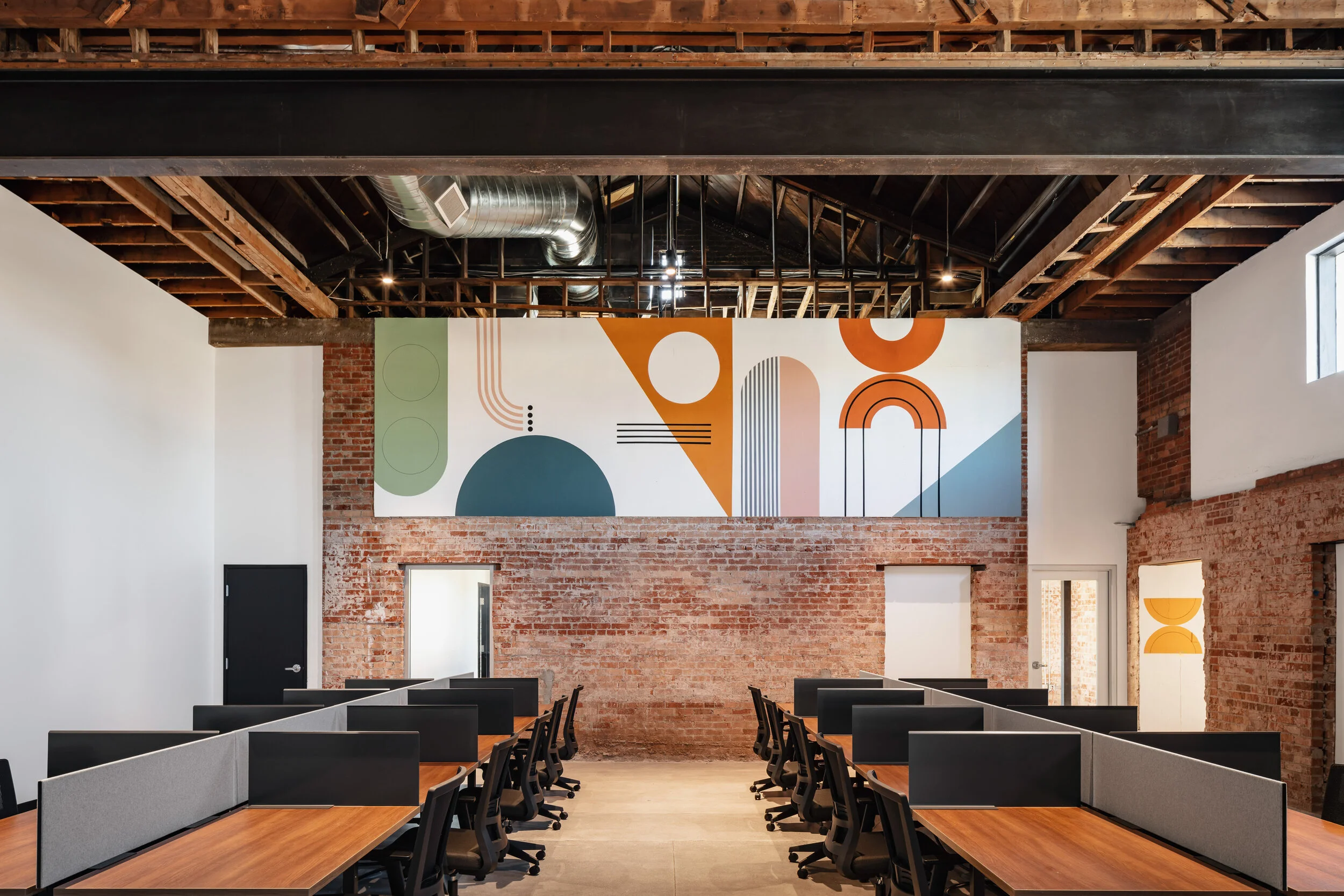Times are tough right now. Coronavirus putting the world under quarantine has many of us going stir-crazy. Those who are fortunate enough to be able to work from home may be finding it difficult to function the same. That’s where we come in.
We want to provide you with a space that is fun and FUNctional. An environment where you can get work done from the comfort of your own home. For a limited time, we’ve got a special design plan to help you spruce things up. For $575, you’ll get a custom curated plan for your space in just 1-2 weeks.
Included but not limited to: hardworking parents + individuals, hustling college students, cool grade-school kids. ;)
Here is what a home office design process would look like…
Custom Color Palette
To make sure we’re heading in the right direction, we’ll send a custom color palette your way for feedback + approval.
[Image: James Stewart Photography; Desk: West Elm]
Design Concept Page
Items we’ve sourced for your working space:
Furniture
Art
Lamps
Accessories
[Image: Alivia Fields]
Shopping List
A digital document of our curated selections. Just click & order.
[Image: James Stewart Photography; Desk: Crate and Barrel]
FIN
Now you have a space to get productive work done! Take that, COVID-19!
[Image: Roehner + Ryan; Chairs: Restoration Hardware; Desk: Anthropologie]
Again, this is a limited time offer, so jump on it! Give us a call to learn more: 602-529-2191



























